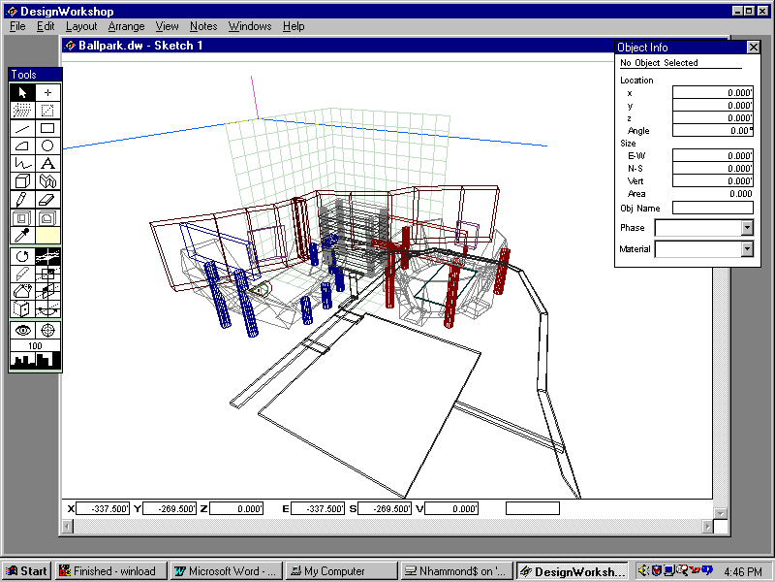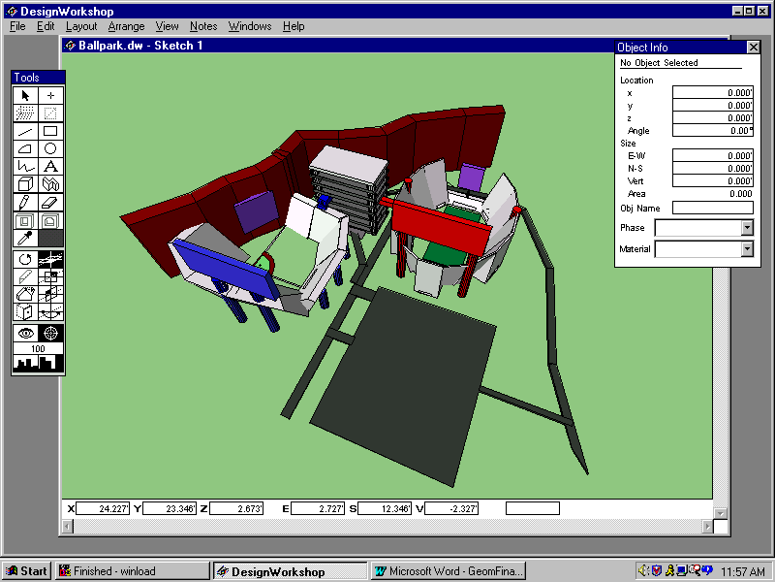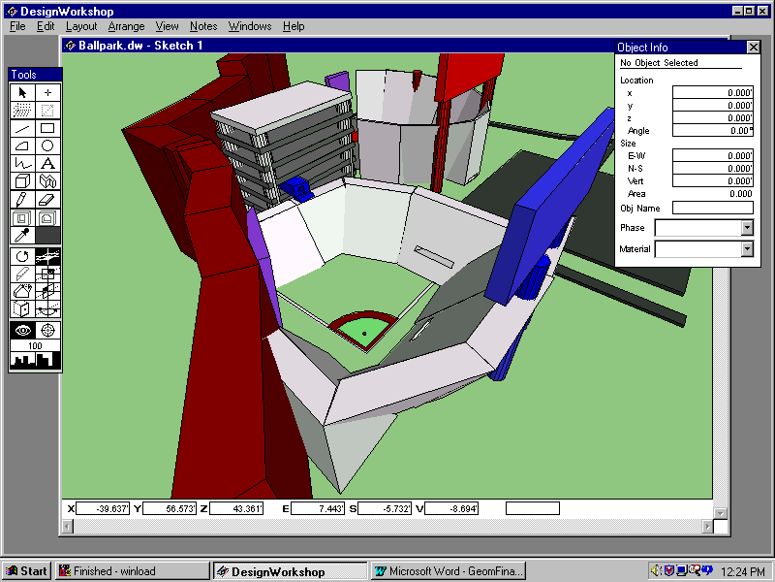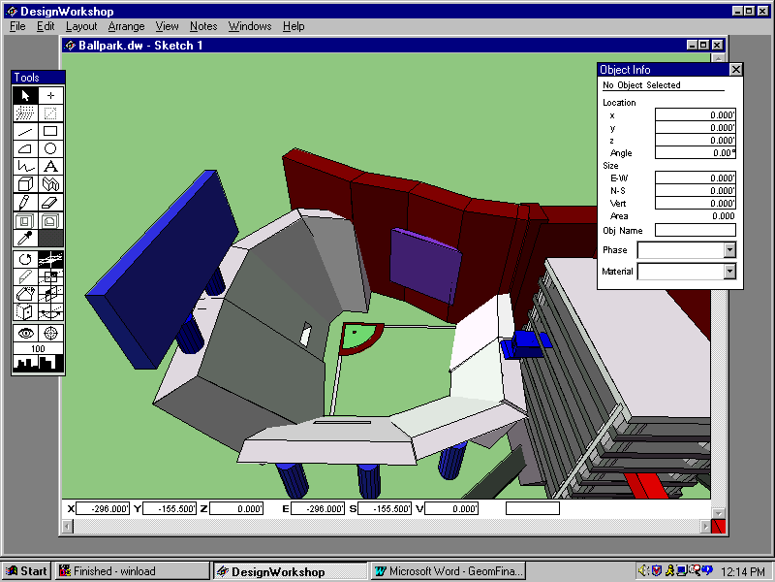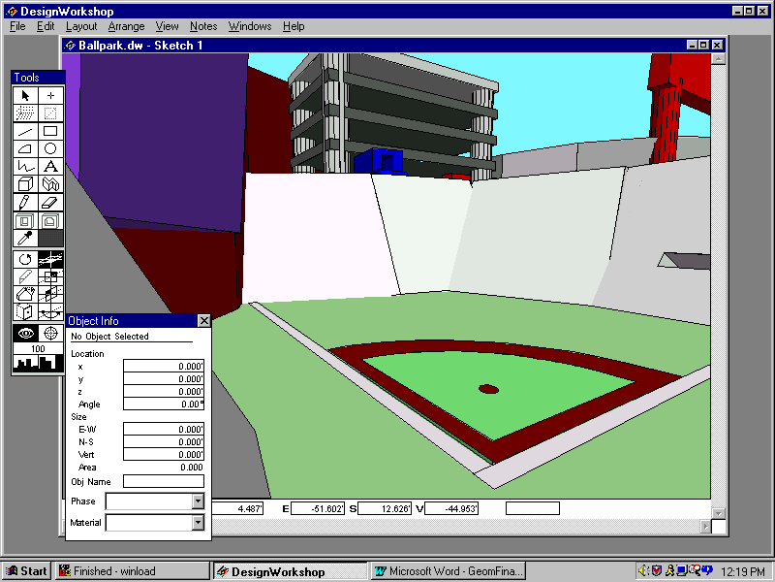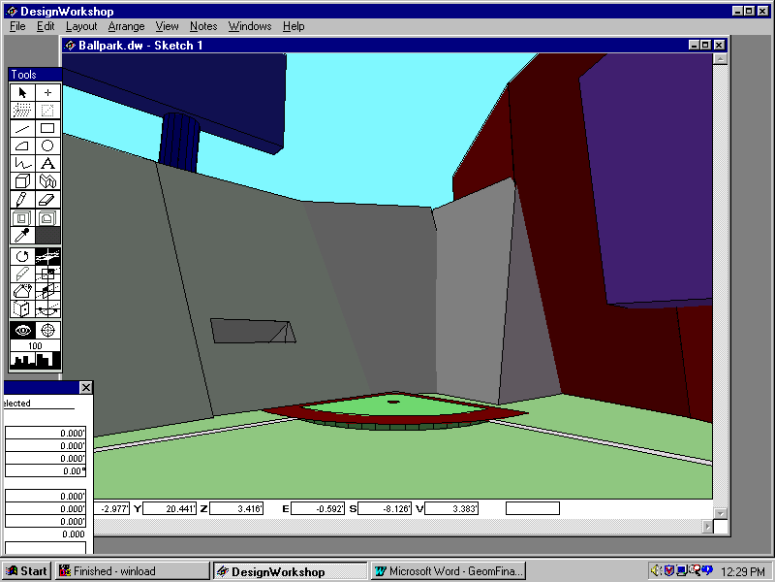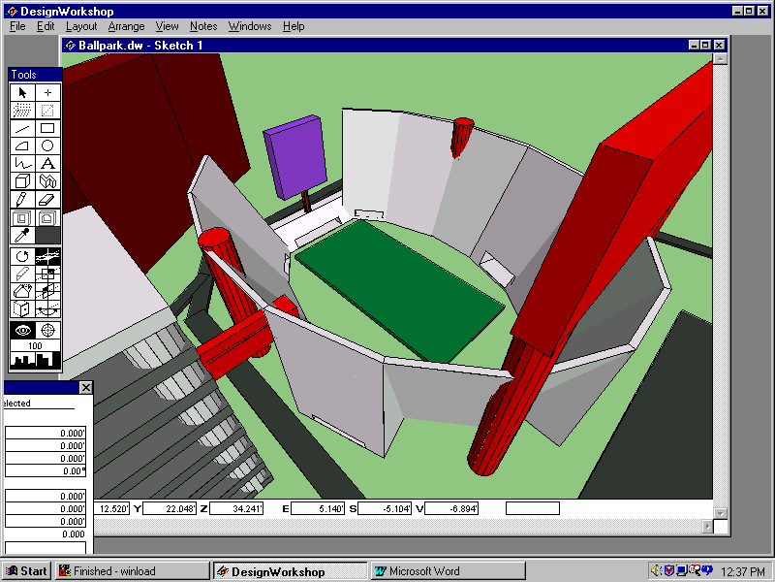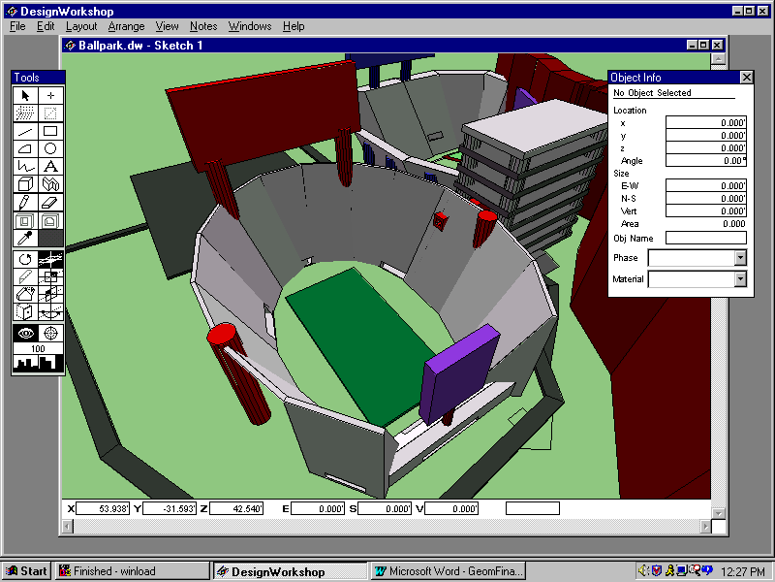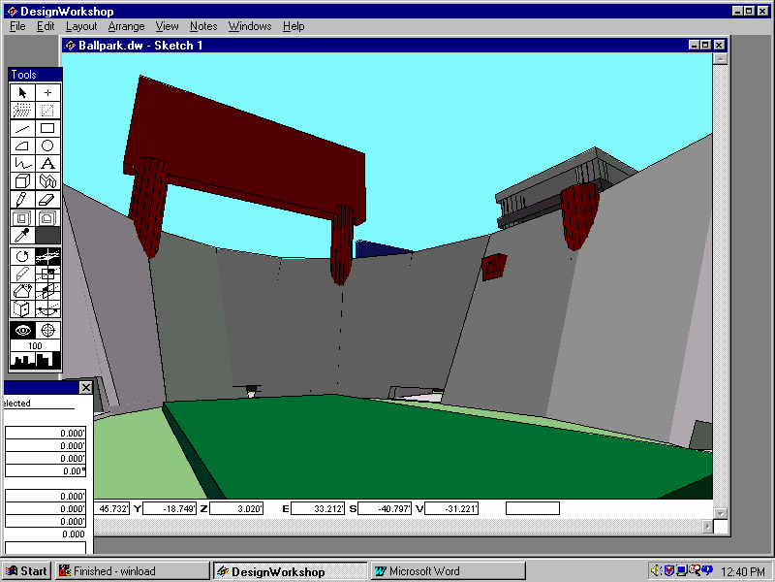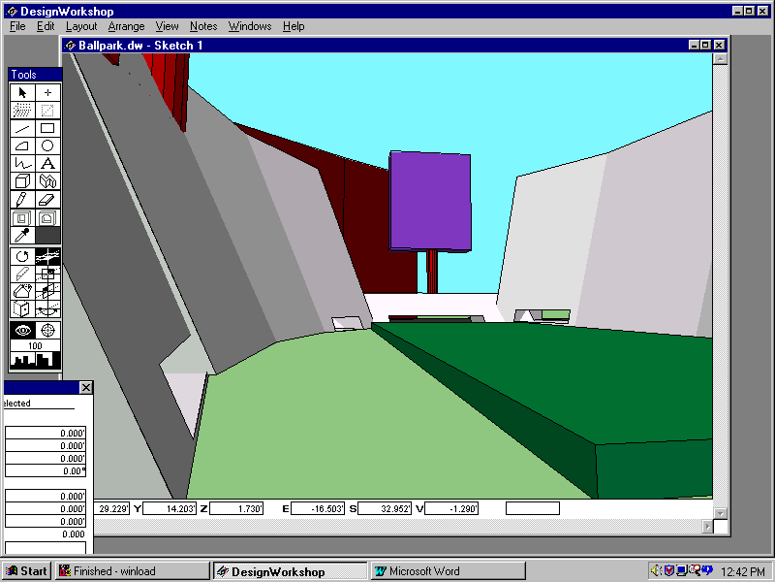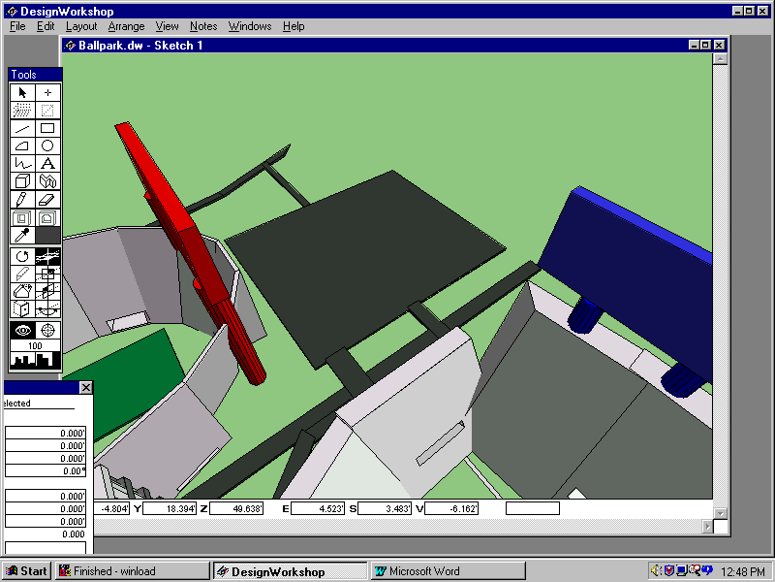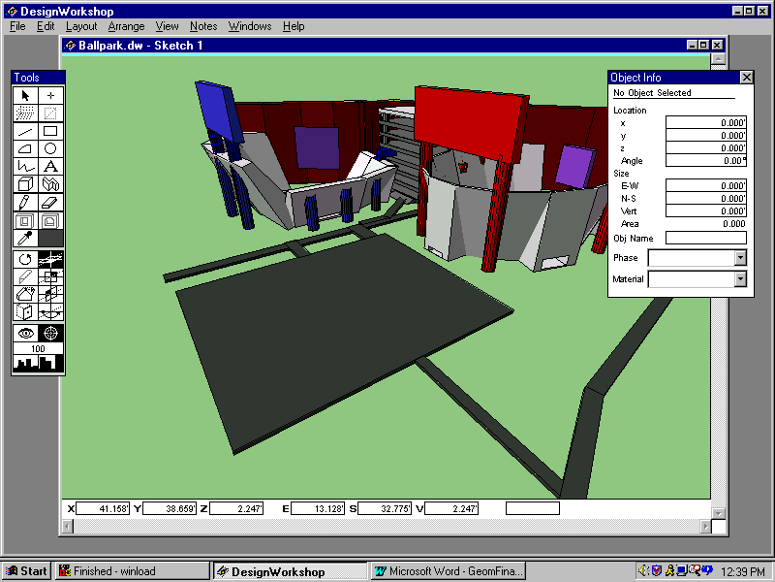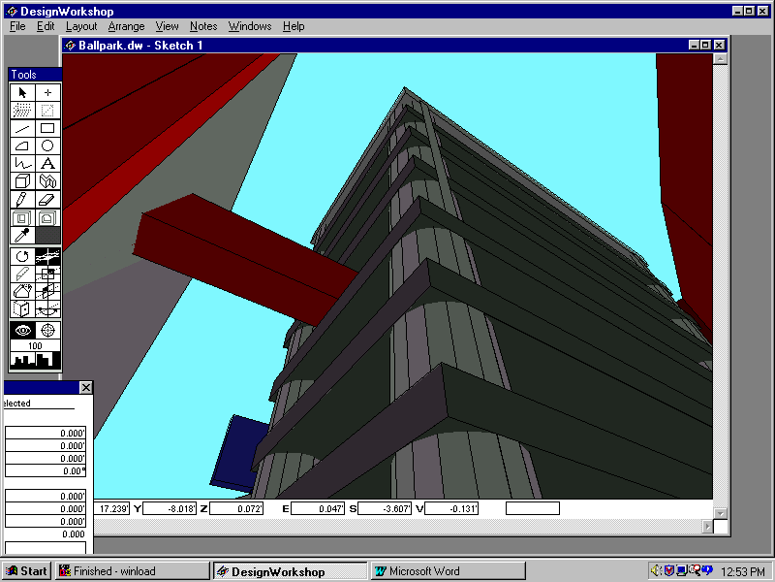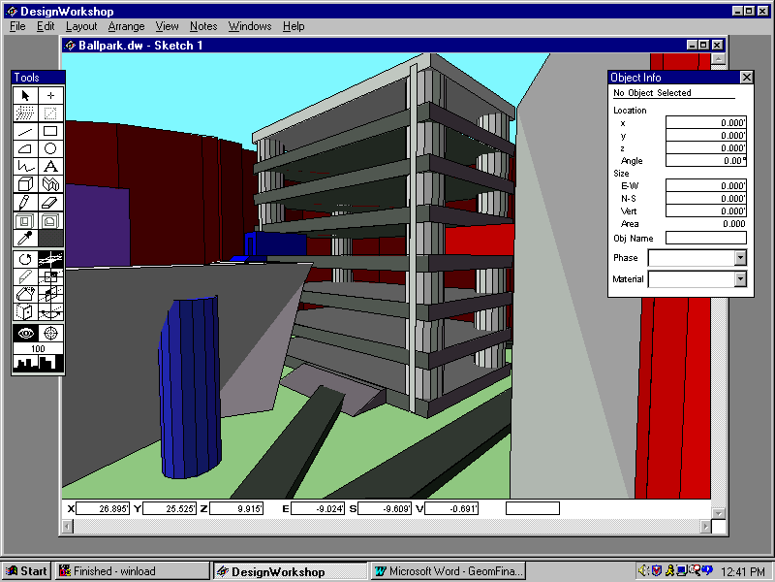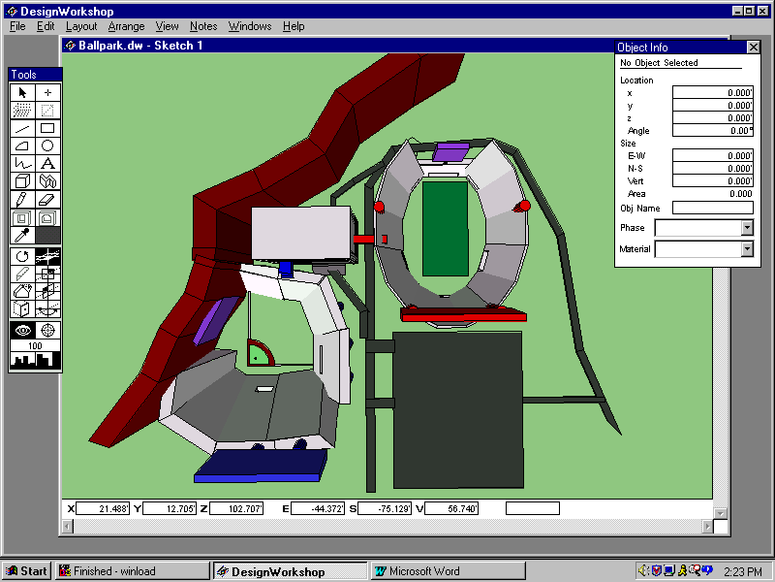Ballpark
|
This project is a 3-dimensional design of a new baseball and football complex built up against the "rims" in the city of Billings, Montana. Currently, the population of the state of Montana is growing at a rate of about 10% per year with a much higher growth rate in the western half of the state and in the cities, like Billings. Billings is one of the main commercial centers in the northwest having access to people from Montana as well as Wyoming and Idaho. Someday, this region of the United States (which includes Montana, North Dakota, Wyoming, and Idaho) may have a high enough population to support a professional sports franchise somewhere, and Billings may be a good place for it. This ballpark would be a nice setting for a team or teams. This project was created using Design Workshop Lite, a program that can be downloaded for free from Artifice, Inc. You can find this program by going to www.artifice.com/. My thanks to Artifice, Inc. for putting this excellent program on the internet for people like me who are not architects and would not have practical reason for buying the entire package, but who still enjoys playing with this type of software for non-commercial reasons. The program starts out with a wireframe view that shows the axis and the outlines of the objects created. Here is what my complex looks like using a wireframe view: It is difficult to see what the picture looks like until you go to the "shaded view". The pictures I have put in the rest of this report are of this view. (Note: click on all images to see a larger
view of it) My finished product "ballpark" looks like this: |
|
You can see there is a baseball stadium on the left and a football stadium on the right. Along with these two stadiums are a parking lot and a seven-story parking garage. BASEBALL STADIUM The baseball stadium is designed into the side of the rimrocks with the scoreboard built into them. It has three main entrances including a tunnel from the fourth story of the parking garage. The separate "bleachers" are supported by pillars. OVERHEAD VIEW VIEW FROM INSIDE VIEW FROM INSIDE FOOTBALL STADIUM The football stadium was built with the same pillar type architecture as the other buildings. It has six entrances including a tunnel form the fourth floor of the parking garage. OVERHEAD VIEW VIEW FROM INSIDE PARKING / STREETS There should be plenty of parking space and good street designs to get traffic in and out of a sports complex like this. There is a giant parking lot located just south of the stadiums as well as a seven-story parking garage located in between the stadiums and up against the rims. There are exit and entrance ways into both lots from a street that branches off the main street. These streets can be made into one-ways before and after the games for easier access. MAIN LOT GARAGE STREETS
There are of course setbacks to not buying the whole package from Artifice, Inc. The free software cannot be as good as the actual software or they would never sell it. On this free version Design Worship Lite, there is a limit of 100 objects that can be saved. This is why I could not create the detail I would have liked. I did not create double lane streets, seats in the stadiums, pictures on the billboards, and many other things that would be included in a very professional model. If you plan to download this program from Artifice, Inc., be sure you have about 15 megabytes of memory available, because this is what you need to download the actual program as well as the HELP program, which I strongly suggest. |
